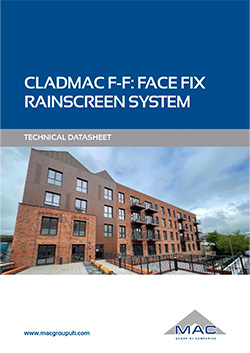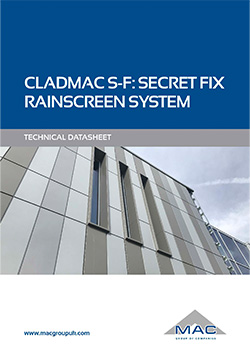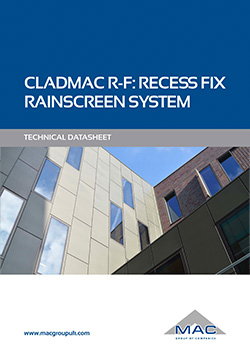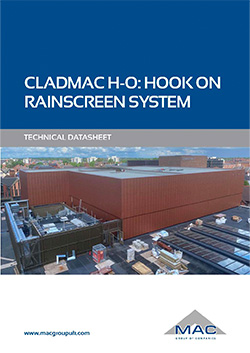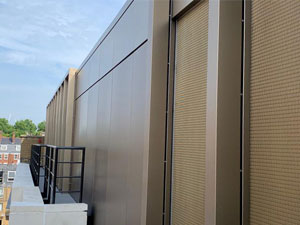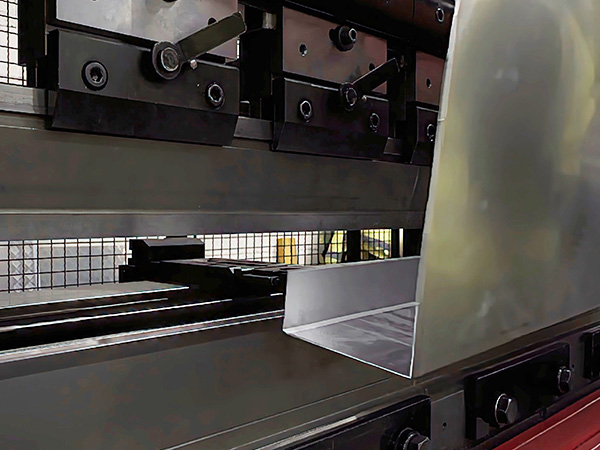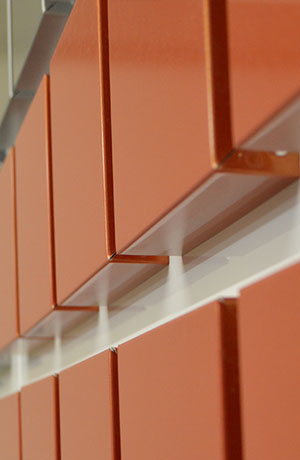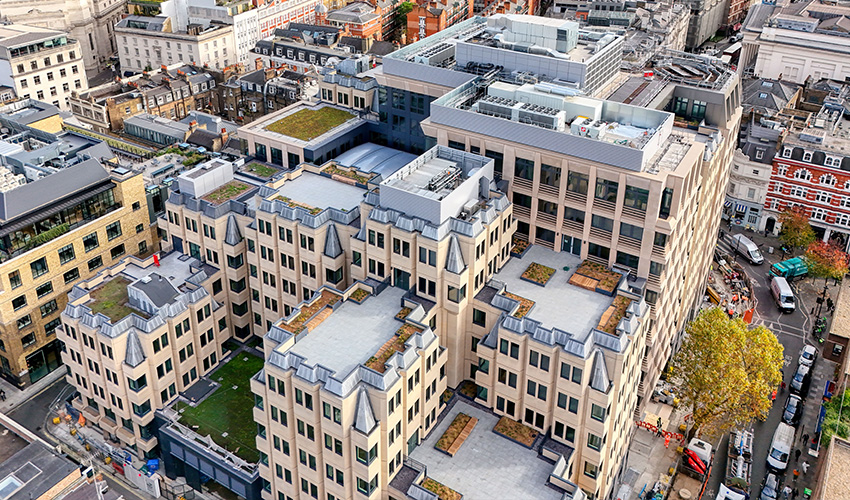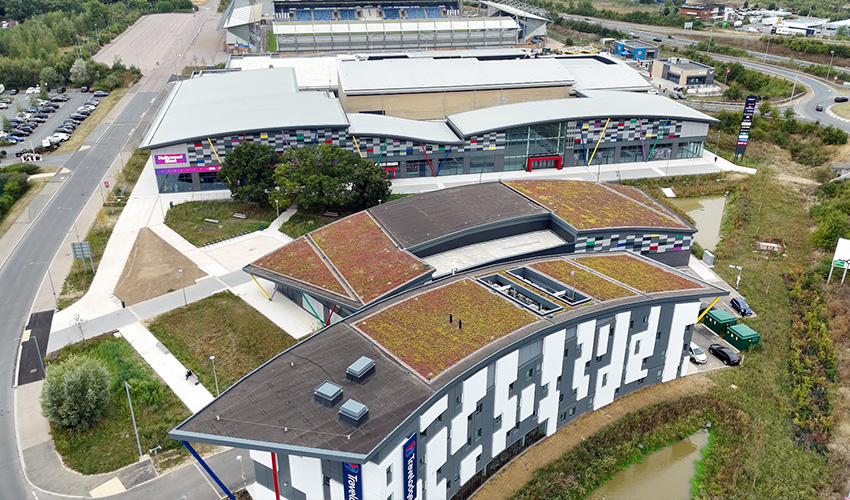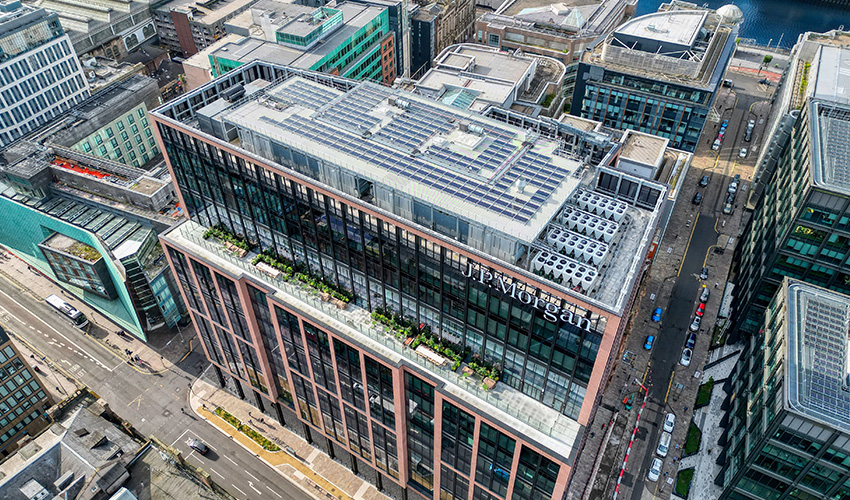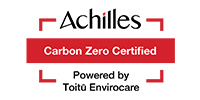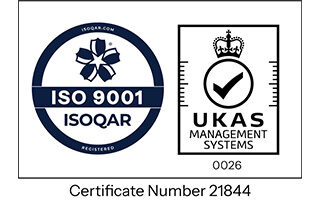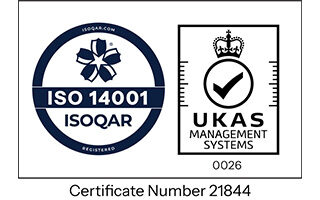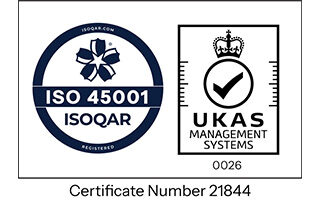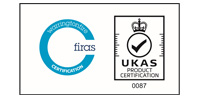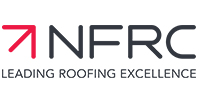Introducing CladMAC – Rainscreen Cladding Excellence
All of our CladMAC systems are manufactured in house at our dedicated fabrication facility and have been independently tested and approved by Vinci Technology Centre.
Working alongside consultants from the Centre for Window & Cladding Technology (CWCT), MAC is proud to offer a number of its own rainscreen cladding systems. These have been rigorously tested and approved in key areas of performance such as fire safety, air permeability, watertightness, wind resistance and impact resistance.
Endless Possibilities with CladMAC:
Face Fix Aluminium Rainscreen System |
System Video |
|---|---|
| CladMAC F-F is a face fix aluminium rainscreen system that can be installed both horizontally or vertically. It can also be utilised as a soffit and panels can be supplied in dimensions up to 2970mm x 1170mm.
The fixing methodology for CladMAC F-F is determined by the substructure. The face fix panels are secured to the bracketry using a colour match BM-LP-LS 25mm star head fixing. Bracket support options include direct fix, timber framing and MAC’s own carrier system. |
|
Features & Benefits |
Technical Datasheet |
|
Secret Fix Aluminium Rainscreen System |
System Video |
|---|---|
| CladMAC S-F can be installed horizontally or vertically and can also be utilised as a soffit system. Panels can be supplied in dimensions up to 2913mm x 1055mm.
The fixing methodology for CladMAC S-F is determined by the substructure. The interlocking panels are secured to the bracketry using stainless steel Tek screws with an EPDM washer. Panels can be supplied with open ends and a powder coated butt strap or as a 4-sided panel. |
|
Features & Benefits |
Technical Datasheet |
|
Recess Fix Aluminium Rainscreen System |
System Video |
|---|---|
| CladMAC R-F is a recess fix aluminium rainscreen system that can be installed both horizontally or vertically. It can also be utilised as a soffit and panels can be supplied in dimensions up to 2913mm x 1055mm.
The fixing methodology for CladMAC R-F is determined by the substructure. The over lapped panels are secured to the bracketry using a colour match star head fixing. Bracket support options include direct fix, timber framing and MAC’s own carrier system. |
|
Features & Benefits |
Technical Datasheet |
|
Hook On Aluminium Rainscreen System |
System Video |
|---|---|
| CladMAC H-O is a hook-on aluminium rainscreen system that is installed vertically. It can also be utilised as a soffit and panels can be supplied in dimensions up to 2828mm x 1000mm.
The fixing methodology for CladMAC H-O is determined by the substructure. The panel notches are guided Into the hook plates carefully slid down Into position, then the top return flange Is secured to the bracketry using 5.5mm x 25mm Stainless Steel Tek screws with a 16mm EPDM washer. The bracket support uses MAC’s own carrier system. |
|
Features & Benefits |
Technical Datasheet |
|
CladMAC Offers a Choice of 4 Systems:
Face Fix Aluminium Rainscreen System
CladMAC F-F is a face fix aluminium rainscreen system that can be installed both horizontally or vertically. It can also be utilised as a soffit and panels can be supplied in dimensions up to 2970mm x 1170mm.
The fixing methodology for CladMAC F-F is determined by the substructure. The face fix panels are secured to the bracketry using a colour match BM-LP-LS 25mm star head fixing. Bracket support options include direct fix, timber framing and MAC’s own carrier system.
Features & Benefits
- Standard panel depth (sheet thickness) – 2mm or 3mm
- Minimum face size – to suit aesthetics of project
- Maximum face size – 1070mm wide x 2970mm long
- Gauge – 2mm or 3mm
- Manufactured from high quality aluminium sheet to EN 485 /515/ 573: Grade 1050A H14
- Reaction to fire classification: A2-s1, d0
- Available mill finish or polyester powder coated
- Range of accessories available including trims, sills, corners and ventilators
System Video
Technical Datasheet
Secret Fix Aluminium Rainscreen System
CladMAC S-F can be installed horizontally or vertically and can also be utilised as a soffit system. Panels can be supplied in dimensions up to 2913mm x 1055mm.
The fixing methodology for CladMAC S-F is determined by the substructure. The interlocking panels are secured to the bracketry using stainless steel Tek screws with an EPDM washer. Panels can be supplied with open ends and a powder coated butt strap or as a 4-sided panel.
Features & Benefits
- Standard panel depth (sheet thickness) – 32mm
- Minimum face size – to suit aesthetics of project
- Maximum face size – 1055mm wide x 2913mm long
- Gauge – 2mm
- Manufactured from high quality aluminium sheet to EN 485 /515/ 573: Grade 1050A H14
- Reaction to fire classification: A2-s1, d0
- Available mill finish or polyester powder coated
- Range of accessories available including trims, sills, corners and ventilators
System Video
Technical Datasheet
Recess Fix Aluminium Rainscreen System
CladMAC R-F is a recess fix aluminium rainscreen system that can be installed both horizontally or vertically. It can also be utilised as a soffit and panels can be supplied in dimensions up to 2913mm x 1055mm.
The fixing methodology for CladMAC R-F is determined by the substructure. The over lapped panels are secured to the bracketry using a colour match star head fixing. Bracket support options include direct fix, timber framing and MAC’s own carrier system.
Features & Benefits
- Standard panel depth (sheet thickness) – 34mm
- Minimum face size – to suit aesthetics of project
- Maximum face size – 1055mm wide x 2913mm long
- Gauge – 2mm or 3mm
- Manufactured from high quality aluminium sheet to EN 485 /515/ 573: Grade 1050A H14
- Reaction to fire classification: A2-s1, d0
- Available mill finish or polyester powder coated
- Range of accessories available including trims, sills, corners and ventilators
System Video
Technical Datasheet
Hook-on Aluminium Rainscreen System
CladMAC H-O is a hook-on aluminium rainscreen system that is installed vertically. It can also be utilised as a soffit and panels can be supplied in dimensions up to 2828mm x 1000mm.
The fixing methodology for CladMAC H-O is determined by the substructure. The panel notches are guided Into the hook plates carefully slid down Into position, then the top return flange Is secured to the bracketry using 5.5mm x 25mm Stainless Steel Tek screws with a 16mm EPDM washer. The bracket support uses MAC’s own carrier system.
Features & Benefits
- Standard panel depth (sheet thickness) – 2mm or 3mm
- Minimum face size – to suit aesthetics of project
- Maximum face size – 1070mm wide x 2970mm long
- Gauge – 2mm or 3mm
- Manufactured from high quality aluminium sheet to EN 485 /515/ 573: Grade 1050A H14
- Reaction to fire classification: A2-s1, d0
- Available mill finish or polyester powder coated
- Range of accessories available including trims, sills, corners and ventilators
System Video
Technical Datasheet
Need help with your next project?
Please get in touch and we’d be happy to help!
LATEST ARCHITECTURAL ALUMINIUM PROJECTS
Below are some of MAC’s latest bespoke aluminium fabrication projects. To view more please visit our dedicated case studies page.

